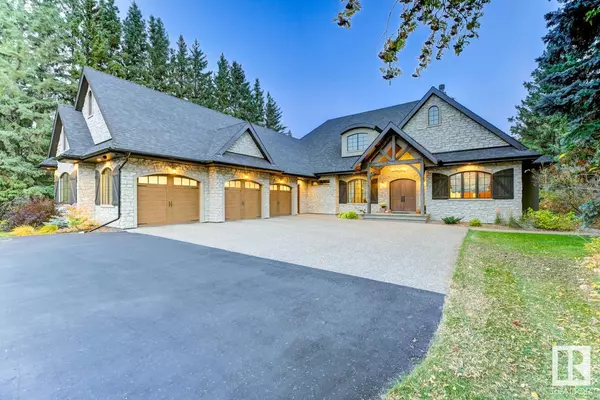See all 75 photos
$3,750,000
Est. payment /mo
5 BD
4 BA
2,985 SqFt
Active
#21B 25012 STURGEON RD Rural Sturgeon County, AB T8T 0C3
REQUEST A TOUR If you would like to see this home without being there in person, select the "Virtual Tour" option and your agent will contact you to discuss available opportunities.
In-PersonVirtual Tour

Key Details
Property Type Single Family Home
Sub Type Detached Single Family
Listing Status Active
Purchase Type For Sale
Square Footage 2,985 sqft
Price per Sqft $1,256
MLS® Listing ID E4408480
Bedrooms 5
Full Baths 3
Half Baths 2
Year Built 2017
Lot Size 2.030 Acres
Acres 2.03
Property Description
Reminiscent of the stone farmhouses of Burgundy France, experience elegant modern living paired w/ historical charm & exquisite European influence in a private, picturesque setting w/ this one-of-a-kind, executive estate bungalow, nestled on two meticulously landscaped acres in Sturgeon County, mere minutes from both Edmonton & St. Albert. Crafted by Heredity Homes & designed by Nadia Li of Go For Décor, this home blends historical charm w/ modern comfort. Exterior features include natural stone walls & Douglas Fir beams, while inside, smoked white oak floors, wrought iron details, & Belgian linen window treatments create a luxurious ambiance. A centerpiece wood-burning fireplace & vaulted ceilings add grandeur, complemented by a gourmet kitchen w/ Lacanche oven & Miele appliances. The primary suite offers a private deck & spa-like en-suite, while the finished basement feat. 2 bedrooms, sauna, media room, gym, & wet bar. Outside, a carriage house w/ living space & expansive views completes this property.
Location
State AB
Zoning Zone 60
Rooms
Basement Full, Finished
Separate Den/Office false
Interior
Interior Features ensuite bathroom
Heating Forced Air-2, In Floor Heat System, Natural Gas
Flooring Hardwood
Fireplace true
Exterior
Exterior Feature Backs Onto Park/Trees, Fenced, Golf Nearby, Landscaped, Private Setting, Treed Lot, See Remarks
Garage true
Building
Story 2
Foundation Concrete Perimeter
Others
Tax ID 0032457640
Copyright 2024 by the REALTORS® Association of Edmonton. All rights reserved.
Listed by Kaitlyn A Gottlieb • Real Broker
GET MORE INFORMATION




