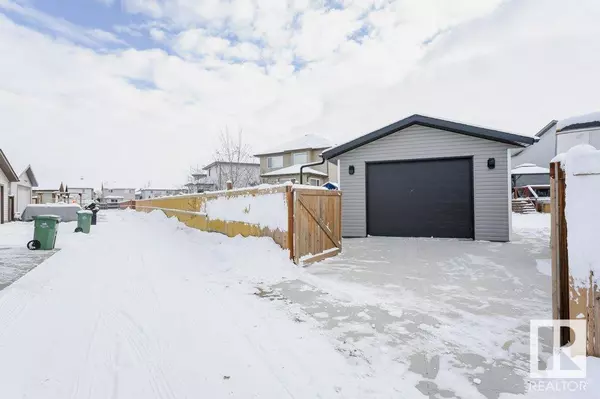146 SOUTHFORK DR Leduc, AB T9E 0P3

Key Details
Property Type Single Family Home
Sub Type Detached Single Family
Listing Status Active
Purchase Type For Sale
Square Footage 1,857 sqft
Price per Sqft $317
MLS® Listing ID E4414660
Bedrooms 4
Full Baths 2
Half Baths 1
Year Built 2008
Lot Size 750.470 Acres
Acres 750.47
Property Description
Location
State AB
Zoning Zone 81
Rooms
Basement Full, Partially Finished
Interior
Interior Features ensuite bathroom
Heating Forced Air-1, Natural Gas
Flooring Carpet, Vinyl Plank
Fireplaces Type Brick Facing, Mantel
Fireplace true
Appliance Air Conditioning-Central, Dishwasher-Built-In, Dryer, Garage Opener, Refrigerator, Stove-Electric, Washer, Window Coverings, Hot Tub
Exterior
Exterior Feature Back Lane, Fenced, Flat Site, Landscaped, Playground Nearby, Schools, See Remarks
Community Features Air Conditioner, Deck, Dog Run-Fenced In, Gazebo, Hot Tub, Parking-Extra, R.V. Storage, See Remarks
Roof Type Asphalt Shingles
Total Parking Spaces 7
Garage true
Building
Story 2
Foundation Concrete Perimeter
Others
Tax ID 0032589088
GET MORE INFORMATION




