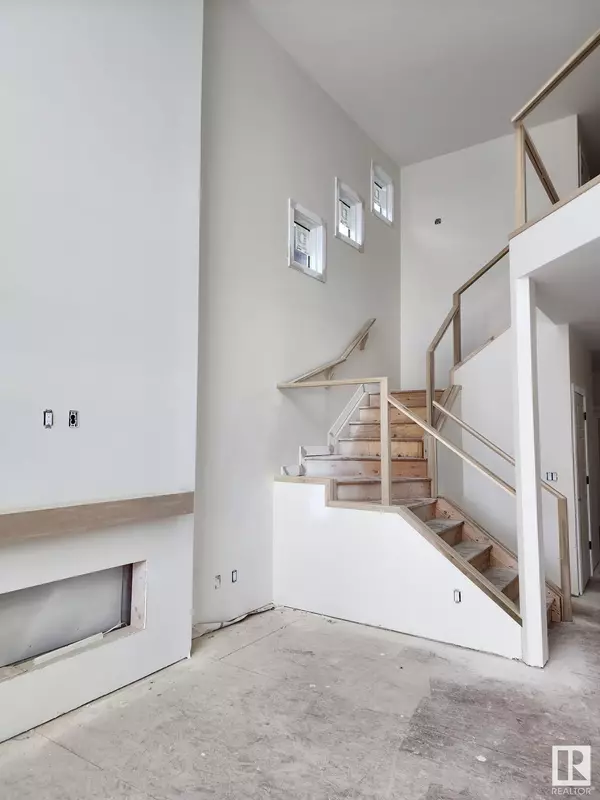See all 30 photos
$799,900
Est. payment /mo
3 BD
2.5 BA
2,355 SqFt
Active
330 CANTER WD Sherwood Park, AB T8H 2Z7
REQUEST A TOUR If you would like to see this home without being there in person, select the "Virtual Tour" option and your agent will contact you to discuss available opportunities.
In-PersonVirtual Tour

Key Details
Property Type Single Family Home
Sub Type Detached Single Family
Listing Status Active
Purchase Type For Sale
Square Footage 2,355 sqft
Price per Sqft $339
MLS® Listing ID E4416148
Bedrooms 3
Full Baths 2
Half Baths 1
Year Built 2024
Property Description
EXECUTIVE 2 STOREY WALKOUT! Built by San Rufo Homes, the Joseph III model offers over 2300 sq.ft. of luxurious living space. Backing onto a pond – the location is unbeatable! Featuring 3 bedrooms & 2.5 baths, the superior craftsmanship & attention to detail is evident as soon as you step inside. Beautifully upgraded with quartz counters, designer lighting, high end flooring and quality cabinetry throughout. The chef's kitchen is a dream with a large walk-thu pantry, fully fitted mudroom & dining area with patio doors leading onto the deck. The bright, open to below, great room has huge windows flooding the home with natural light & is anchored by a sleek linear fireplace. The upper level has a spacious bonus room, laundry & 3 bedrooms, the primary with a 5 pce ensuite, drop in tub & separate glass shower. The WALK-OUT basement with SEPARATE SIDE ENTRANCE offers lots more potential opportunities & living space. Surrounded by natural beauty, scenic walking trails & park space – modern living at its finest!
Location
State AB
Zoning Zone 25
Rooms
Basement Full, Unfinished
Interior
Interior Features ensuite bathroom
Heating Forced Air-1, Natural Gas
Flooring Carpet, Ceramic Tile, Vinyl Plank
Fireplaces Type Insert
Fireplace true
Appliance None
Exterior
Exterior Feature Creek, Landscaped, Park/Reserve, Playground Nearby, Schools, Shopping Nearby
Community Features Deck, Detectors Smoke, Walkout Basement, See Remarks
Roof Type Asphalt Shingles
Total Parking Spaces 4
Garage true
Building
Story 2
Foundation Concrete Perimeter
Others
Tax ID 0039388194
Copyright 2024 by the REALTORS® Association of Edmonton. All rights reserved.
Listed by Peter F Estephan • RE/MAX Elite
GET MORE INFORMATION




