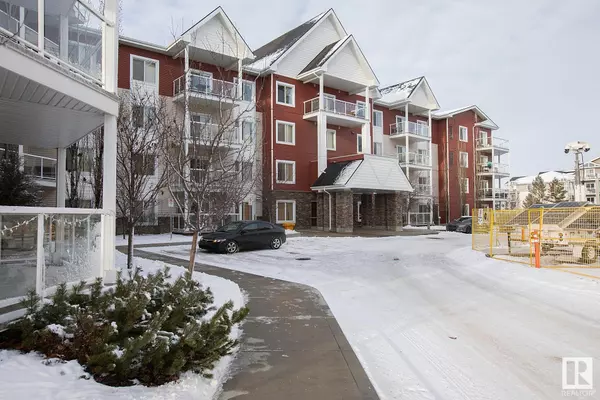#305 2229 44 AV NW Edmonton, AB T6T 0W6

Key Details
Property Type Condo
Sub Type Apartment
Listing Status Active
Purchase Type For Sale
Square Footage 882 sqft
Price per Sqft $247
MLS® Listing ID E4416228
Bedrooms 2
Full Baths 2
Year Built 2016
Lot Size 74.270 Acres
Acres 74.27
Property Description
Location
State AB
Zoning Zone 30
Rooms
Basement None, No Basement
Interior
Interior Features ensuite bathroom
Heating Baseboard, Natural Gas
Flooring Carpet, Laminate Flooring
Appliance None
Exterior
Exterior Feature Flat Site, Landscaped, Playground Nearby, Public Transportation, Schools, Shopping Nearby
Community Features Deck, Exercise Room, Hot Water Natural Gas, Parking-Visitor, Storage-In-Suite
Roof Type Asphalt Shingles
Total Parking Spaces 2
Garage false
Building
Story 1
Foundation Concrete Perimeter
Level or Stories 4
Schools
Elementary Schools Velma E. Baker
Middle Schools Thelma Chalifoux
High Schools Elder D. Francis
Others
Tax ID 0037033206
GET MORE INFORMATION




