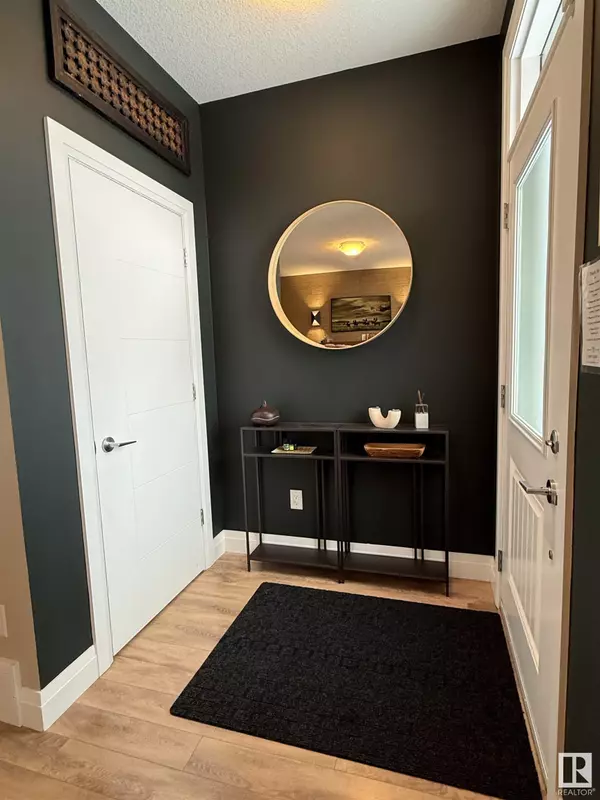Address not disclosed Spruce Grove, AB T7X 0M5

Key Details
Property Type Single Family Home
Sub Type Residential Attached
Listing Status Active
Purchase Type For Sale
Square Footage 1,356 sqft
Price per Sqft $294
MLS® Listing ID E4416438
Bedrooms 3
Full Baths 2
Half Baths 1
Year Built 2013
Property Description
Location
State AB
Zoning Zone 91
Rooms
Basement Full, Unfinished
Separate Den/Office false
Interior
Interior Features ensuite bathroom
Heating Forced Air-1, Natural Gas
Flooring Carpet, Ceramic Tile, Laminate Flooring
Fireplaces Type Wall Mount
Fireplace true
Appliance Air Conditioning-Central, Dishwasher-Built-In, Dryer, Garage Control, Garage Opener, Hood Fan, Oven-Microwave, Refrigerator, Stove-Countertop Electric, Washer, Window Coverings
Exterior
Exterior Feature Back Lane, Fenced, Flat Site, Landscaped, Paved Lane, Playground Nearby, Public Transportation, Schools, Shopping Nearby, See Remarks
Community Features On Street Parking, Air Conditioner, Carbon Monoxide Detectors, Ceiling 9 ft., Deck, Detectors Smoke, Hot Water Natural Gas, No Smoking Home, Smart/Program. Thermostat, See Remarks, HRV System, Natural Gas BBQ Hookup
Roof Type Asphalt Shingles
Garage true
Building
Story 2
Foundation Concrete Perimeter
Others
Tax ID 0035607662
GET MORE INFORMATION




