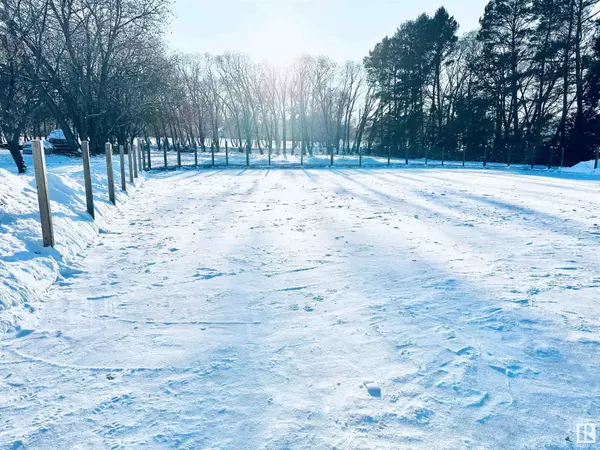See all 11 photos
$700,000
Est. payment /mo
5 BD
3 BA
2,505 SqFt
New
#27 52212 RGE ROAD 274 NW Rural Parkland County, AB T7X 3T8
REQUEST A TOUR If you would like to see this home without being there in person, select the "Virtual Tour" option and your agent will contact you to discuss available opportunities.
In-PersonVirtual Tour

Key Details
Property Type Single Family Home
Sub Type Detached Single Family
Listing Status Active
Purchase Type For Sale
Square Footage 2,505 sqft
Price per Sqft $279
MLS® Listing ID E4416505
Bedrooms 5
Full Baths 3
Year Built 1980
Lot Size 3.580 Acres
Acres 3.58
Property Description
Beautiful acreage bungalow is 1980-built situated on 3.58 acres in the Garden Grove Estates subdivision, just 6 km south of Spruce Grove. The home offers over 2,500 sq ft of living space with 5 bedrooms and 3 bathrooms, plus a partially finished basement with a family room , rec room and ready for another bathroom and more living space . Features include two brick-faced wood-burning fireplaces (one on the main floor and one in the basement), a U-shaped kitchen open to a bright dining area, and large windows for ample natural light, large main floor laundry room, a bay window, and laminate flooring.The property boasts amazing views of the mature, treed landscape from the back deck and a huge skating rink . For parking and storage, there is a insulated garage (attached by a breezeway), RV parking, upgraded electrical and an oversized 40' x 70' insulated and heated shop. This home offers plenty of space, privacy, and potential for those seeking a rural setting with convenient access to Spruce Grove.
Location
State AB
Zoning Zone 90
Rooms
Basement Full, Partially Finished
Interior
Interior Features ensuite bathroom
Heating Forced Air-1, Natural Gas
Flooring Carpet, Laminate Flooring, Linoleum
Exterior
Exterior Feature Airport Nearby, Golf Nearby, Landscaped, Private Setting, Schools, Shopping Nearby, Ski Hill Nearby, See Remarks, Partially Fenced
Garage true
Building
Story 2
Foundation Concrete Perimeter
Others
Tax ID 0013239587
Copyright 2024 by the REALTORS® Association of Edmonton. All rights reserved.
Listed by Kathy Sobh • MaxWell Polaris
GET MORE INFORMATION




