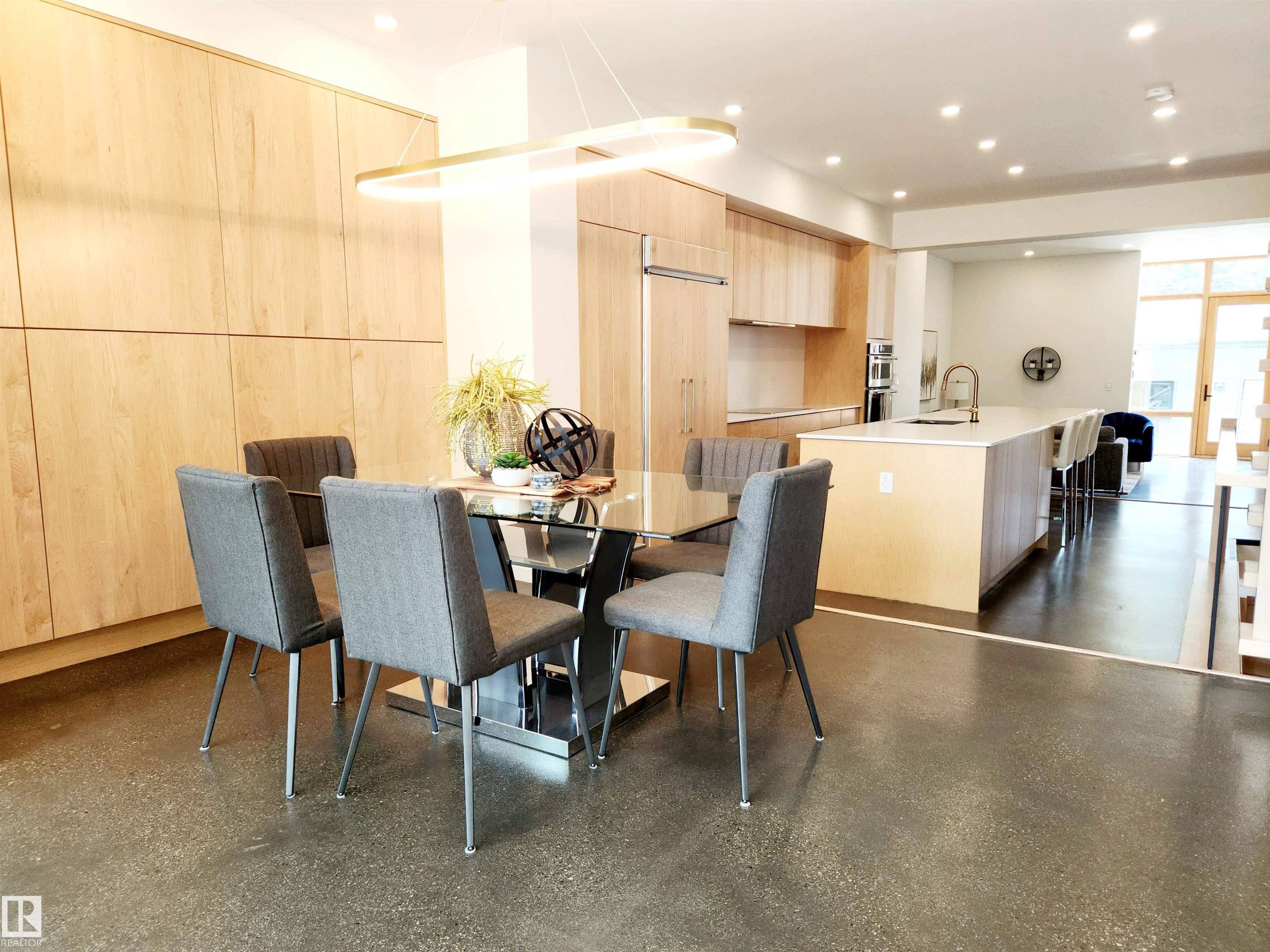9104 117 ST NW Edmonton, AB T6G 1R9
OPEN HOUSE
Sat Jun 07, 1:00pm - 4:00pm
Sun Jun 08, 1:00pm - 4:00pm
Key Details
Property Type Single Family Home
Sub Type Detached Single Family
Listing Status Active
Purchase Type For Sale
Square Footage 1,999 sqft
Price per Sqft $547
MLS® Listing ID E4440546
Bedrooms 3
Full Baths 3
Half Baths 1
Year Built 2020
Property Sub-Type Detached Single Family
Property Description
Location
State AB
Zoning Zone 15
Rooms
Basement Full, Finished
Interior
Interior Features ensuite bathroom
Heating Forced Air-1, In Floor Heat System, Natural Gas
Flooring Ceramic Tile, Concrete
Fireplaces Type Mantel
Fireplace true
Appliance Dryer, Garage Control, Garage Opener, Hood Fan, Oven-Built-In, Oven-Microwave, Refrigerator, Washer, Dishwasher-Two, Stove-Induction
Exterior
Exterior Feature Back Lane, Park/Reserve, Public Swimming Pool, Public Transportation, Schools, Shopping Nearby, See Remarks
Community Features Ceiling 10 ft., Closet Organizers, Deck, Detectors Smoke, No Animal Home, No Smoking Home, Vinyl Windows, Wall Unit-Built-In
Roof Type EPDM Membrane
Garage true
Building
Story 3
Foundation Concrete Perimeter
Architectural Style 2 Storey
Schools
Elementary Schools Windsor Park
Middle Schools Mckernan/Louis St Laurent
High Schools Strathcona
Others
Tax ID 0037910064
Ownership Private



