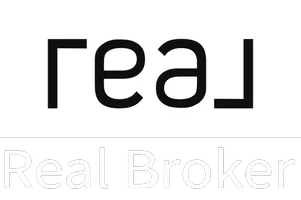See all 14 photos
Listed by Geordie M Morison • MaxWell Progressive
$514,900
Est. payment /mo
3 Beds
2.5 Baths
1,565 SqFt
New
29 Chartres CL St. Albert, AB T8T 2C9
REQUEST A TOUR If you would like to see this home without being there in person, select the "Virtual Tour" option and your agent will contact you to discuss available opportunities.
In-PersonVirtual Tour
Key Details
Property Type Single Family Home
Sub Type Duplex
Listing Status Active
Purchase Type For Sale
Square Footage 1,565 sqft
Price per Sqft $329
MLS® Listing ID E4455021
Bedrooms 3
Full Baths 2
Half Baths 1
Year Built 2025
Property Sub-Type Duplex
Property Description
FULL LANDSCAPING, PIE-LOT & BACKING A GREEN SPACE! Welcome home to the “Landon” in Cherot by multi-award-winning builder, Rohit! This stunning 2-storey duplex offers thoughtfully designed living space with the elegant “Ethereal Zen” interior palette and a landscaped backyard. The main floor boasts an open-concept layout with a chef's dream kitchen with massive quartz island, ample cabinetry and a pantry—perfect for entertaining guests. A spacious living room, dining area, half bath, and attached double car garage complete the floor. Upstairs, retreat to the bright primary bedroom with walk-in closet and private ensuite. Two additional bedrooms, a full bath, convenient upper laundry, and a versatile flex room ideal for a home office or play space. Large windows throughout ensure an abundance of natural light. Ideally located in Cherot with access to parks, playground, a future school, shopping, and major routes. Property is under construction—photos are of a show home with the same layout and interior.
Location
State AB
Zoning Zone 24
Rooms
Basement Full, Unfinished
Separate Den/Office true
Interior
Interior Features ensuite bathroom
Heating Forced Air-1, Natural Gas
Flooring Carpet, Vinyl Plank
Appliance See Remarks
Exterior
Exterior Feature Landscaped, Playground Nearby
Community Features Carbon Monoxide Detectors, Ceiling 9 ft., Detectors Smoke
Roof Type Asphalt Shingles
Garage true
Building
Story 2
Foundation Concrete Perimeter
Architectural Style 2 Storey
Others
Tax ID 0040125214
Ownership Private

Copyright 2025 by the REALTORS® Association of Edmonton. All rights reserved.



